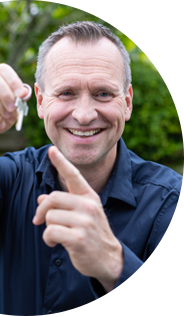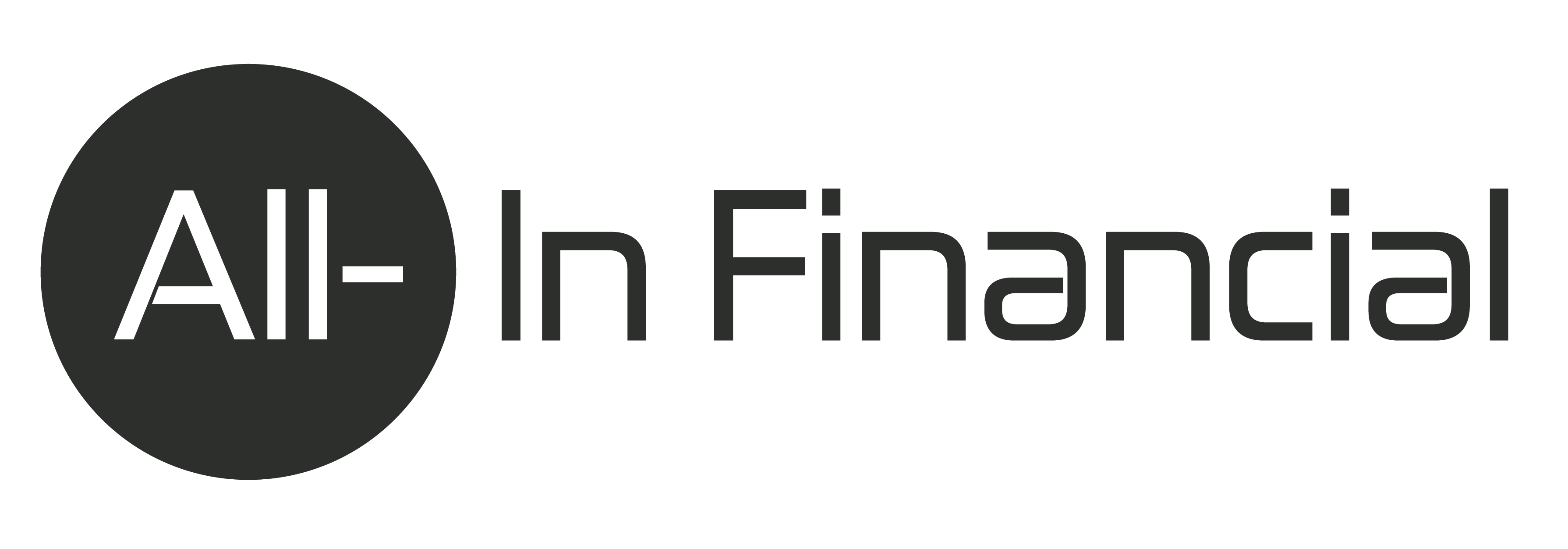- Living area
- About 185 m²
- Plot area
- About 94 m²
- Year built
- Built in 2007
- Number of rooms
- 7 rooms (4 bedrooms)
We would like to share with you the unique opportunity to live in a beautiful city villa, located in a former warehouse, now transformed into an oasis of comfort and right next to the vibrant city center of Groningen! With a generous area of approximately 185 m2, this property offers a rare combination of old charm and modern living.
In 2007, this former warehouse underwent a complete renovation led by the renowned 19 the studio architects, resulting in four beautiful city villas, each with a unique character. Our city villa with indoor garage, located on the picturesque Oosterkade, offers breathtaking panoramic views of the Oosterhaven, with both a spacious balcony and a roof terrace to enjoy and both are facing South. From here the view extends to the Oosterpoort.
With the lively Grote Markt within walking distance and quick access to the ring road for vehicular traffic, this location offers the best of both worlds: the tranquility of waterfront living combined with proximity to the heart of the city. Moreover, the UMCG is also a short walk away.
In short, this city villa is an absolute must for those who want to experience the charm of the past without compromising on modern comforts and who want to enjoy a central location with stunning views of the water and harbor.
DESCRIPTION
GROUND FLOOR:
Upon entering is a spacious entrance / hallway with cupboard, toilet and a work / bedroom (approx. 14m2). Through a second hall are a second bedroom (approx. 12m2) and a spacious indoor garage (approx. 27m2) accessible.
FIRST FLOOR:
The second floor offers a landing with staircase access, a work/bedroom (approx. 12m2), dining room (approx. 11m2), kitchen (approx. 13m2) with built-in appliances, a living room (approx. 30m2), and a south-facing balcony (approx. 9m2) over the full width of the property.
SECOND FLOOR:
On the second floor there is a landing with staircase access, a bedroom (approx. 12m2), two voids (with sight lines to the living room and dining room downstairs), a bathroom with spacious walk-in shower and double sink (approx. 8m2), a storage/cv room, and a separate toilet.
THIRD FLOOR:
The third floor includes a landing with staircase access, a bedroom (approx. 10m2), a bathroom with shower, sink and toilet, a storage/attic/laundry room and the roof terrace (approx. 13m2).
PARKING AND OUTDOOR SPACES:
There is a spacious indoor garage (approx. 27m2) and parking is also possible with a parking permit. The house also has a balcony and a roof terrace of 9 and 13m2 respectively with a beautiful view over the Oosterhaven to the Oosterpoort. The roof terrace on the third floor is elevated for an optimal view, even while seated.
STRENGTHS AND SPECIAL FEATURES:
Prime location near the city center and UMCG;
Energy label A++;
Central heating boiler 2022
Complete rebuilding/renovation and realization of the house in 2007;
Own spacious indoor garage (27m2);
Spacious outdoor spaces;
No application has been made to the IMG or SNN.
Would you like to discover this property and see how it fits into your new living plans? Then book a viewing and get a detailed tour. We will gladly take the time to show you all the details.
Transfer
- Asking price
- € 985,000 k.k.
- Status
- Available
- Acceptance
- By arrangement
Construction
- Object type
- Mansion, townhouse
- Type of construction
- Existing construction
- Year built
- 2007
- Type of roof
- Saddle roof covered with tiles
- Hallmarks
- Energy Performance Consulting
Area and content
- Living area
- 185 m²
- Plot area
- 94 m²
- Content
- 912 m³
- Other indoor space
- 27 m²
- Building built. outdoor space
- 21 m²
Classification
- Number of rooms
- 7 rooms (4 bedrooms)
- Number of bathrooms
- 1 bathroom and 2 separate toilets
- Bathroom facilities
- Shower and toilet
- Number of residential floors
- 4 residential floors
- Facilities
- Air conditioning, skylight, fiber optic cable, mechanical ventilation and TV cable
Energy
- Energy label
- A++
- Energy label registration
- 29-11-2023
- Isolatie
- Fully insulated
- Heating
- Boiler and heat recovery system
- Hot water
- Boiler
- Cv kettle
- Remeha avanta ace 28c cw 4 80-80 (gas fired combi boiler from 2022, owned)
Outdoor space
- Location
- On a quiet road, near water, in a secluded location and in a residential area
- Balcony / roof terrace
- Balcony available
Garage
- Type of garage
- Indoor
- Capacity
- 1 car
- Facilities
- Electric door and electrics
Parking
- Type of parking facility
- Paid parking and parking permits

Pieter
Van Meurs
Interesse
in deze woning?
Hypotheekgesprek? of Hypotheekvragen?
Maak een vrijblijvende afspraak met onze hypotheekadviseur

Energy consumption in Groningen
Energy label this property
Energielabel A++
Publishing energy label: 29-11-2023
Power consumption per year
(Average terraced house in Groningen)
Gas consumption per year
(Average terraced house in Groningen)
* Figures are from CBS and are intended as an indication and may vary for this property
Indication of mortgage costs
Own deposit:
Savings / surplus value
Interest:
Lowest 10-year interest rate
Lowest 10-year interest rate
4,23% - Robuust hypotheken hyp... - NHG
4,65% - Robuust hypotheken hyp... - 100%
Lowest 20-year interest rate
4,23% - Robuust hypotheken hyp... - NHG
4,65% - Robuust hypotheken hyp... - 100%
Lowest 30-year interest rate
4,23% - Robuust hypotheken hyp... - NHG
4,65% - Robuust hypotheken hyp... - 100%
Mortgage:
Gross monthly expenses: € 0 p/m
Net monthly expenses: € 0 p/m
How do we calculate this?
The interest rate is based on the lowest 10-annual fixed rate for one mortgage part. The interest rate listed (4.65% zonder NHG) was checked on 22-12-1993. This calculation is based on an annuity mortgage that is fully repaid, with monthly payments remaining the same throughout the term. Actual interest and net monthly payments may vary depending on your personal situation and the mortgage lender. Please consult a financial advisor for an accurate calculation and advice. No rights can be derived from this calculation; it serves only as an indication.
Documentation
Cadastral map
Living Environment
Visit our website
Viewing
Bid on this property
Valuation
Download all
Viewing solar borders
Residents in Groningen
- Total population
- 9750 inhabitants
- Men
- 53%
- Women
- 47%
Residents in Groningen
- up to 15 years
- 2%
- 15 to 25 years
- 45%
- 25 to 35 years
- 34%
- 45 to 65 years
- 12%
- 65 and older
- 7%
Households in Groningen
- Single without children
- 82%
- Multi-person without children
- 14%
- Households without children
- 96%
Households in Groningen
- Households with one child
- 1%
- Households with multiple children
- 2%
- Households with children
- 3%
Homes in Groningen
- Houses before 1945
- 60%
- Houses between 1945 and 1965
- 5%
- Houses between 1965 and 1975
- 1%
- Houses between 1975 and 1985
- 12%
- Houses between 1985 and 1995
- 11%
Homes in Groningen
- Homes between 1995 and 2005
- 3%
- Homes between 2005 and 2015
- 2%
- Homes after 2015
- 7%
- Rental properties
- 80%
- Homes for sale
- 10%
Other in Groningen
- Average WOZ value
- € 187.000,-
- Persons under 65 with benefits
- 9%
Other in Groningen
- Addresses per km²
- 6099
- Urbanity (scale of 1 to 5)
- 100%


Latest reviews
-
Spirealaan 3
Een zeer professionele makelaar die de klappen van de zweep kent. Altijd bereikbaar en zeer zorgvuldig. Ondanks een klein verschil van menin...
-
Scheperweg 32
Pieter is een vriendelijke man en makkelijk om mee te communiceren. Hij reageert snel en volledig op berichten, regelmatig ook 's avonds of...
-
Briljantstraat 167
De makelaar wist ons goed te begeleiden en had goede adviezen. Ondanks de fysieke afstand was er goed contact en reageerde Dhr. van Meurs di...












































































